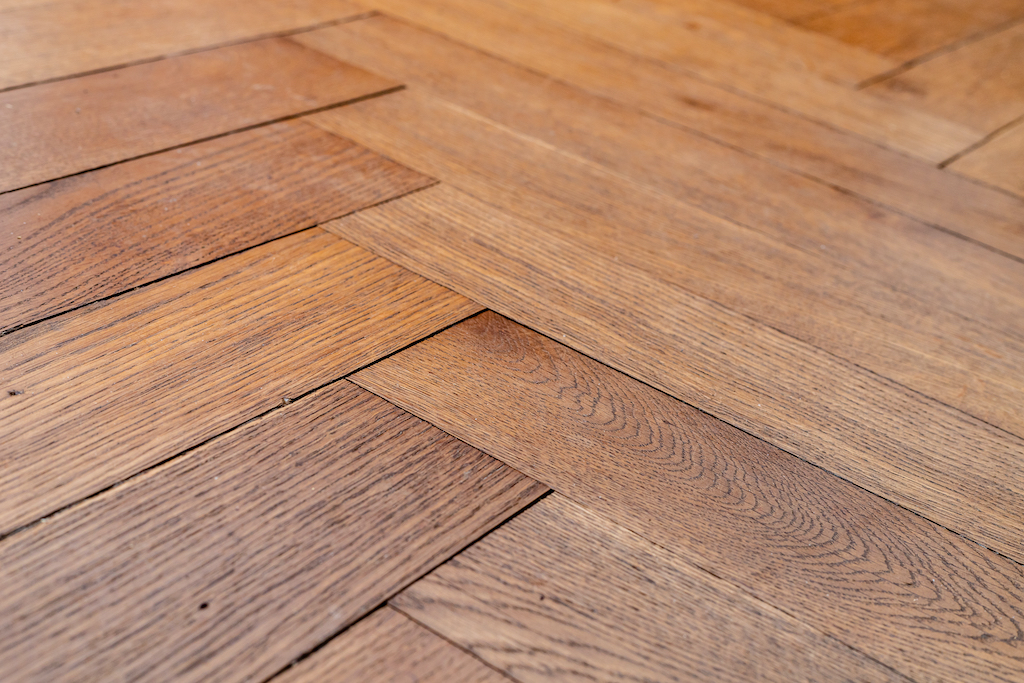Floors in most homes start out even and firm, but with time they can dip, slope, and show visible gaps between baseboards and trim. If you’re experiencing uneven floors in your home, here are three probable causes.
The Age of Your Home
When a home is built there are instances when a beam (the post that spans the length of your home) or floor joist is not precise and a contractor will install a shim, which is a thin piece that helps level out the spaces between a beam that rests on the foundation, and the floor joist that rests atop the beam.
In many homes that are over 50 years old the shims used are pieces of wood, which can compress or rot over time. When a wood shim beneath a main support beam compresses, it lowers the beam and floor joists, and causes your floors to sag.
Over time a more effective and efficient practice involved the use of steel shims, which can prevent compression and rot. They keep your beams and floor joists sufficiently supported, which helps keep your floors from sagging.
Antiquated Technology
Prior to the 1970s, pretreated or pressure-treated lumber for structural wood flooring systems wasn’t widely used by builders, and lumber was installed in its natural state. This made flooring systems more susceptible to damage from moisture, humidity, and water intrusion, as well as insects like termites and beetles—and as a result floors were more prone to sagging.
Human Error
If your house has been retrofitted with updated HVAC, electrical, or plumbing, creating space for these installations can be a challenge. Sometimes a contractor may cut or notch portions of floor joists, or perhaps even the main support beam, to create room for venting or new pipes. It’s a bad practice that can create weak spots in your flooring system and cause your floors to sag.









